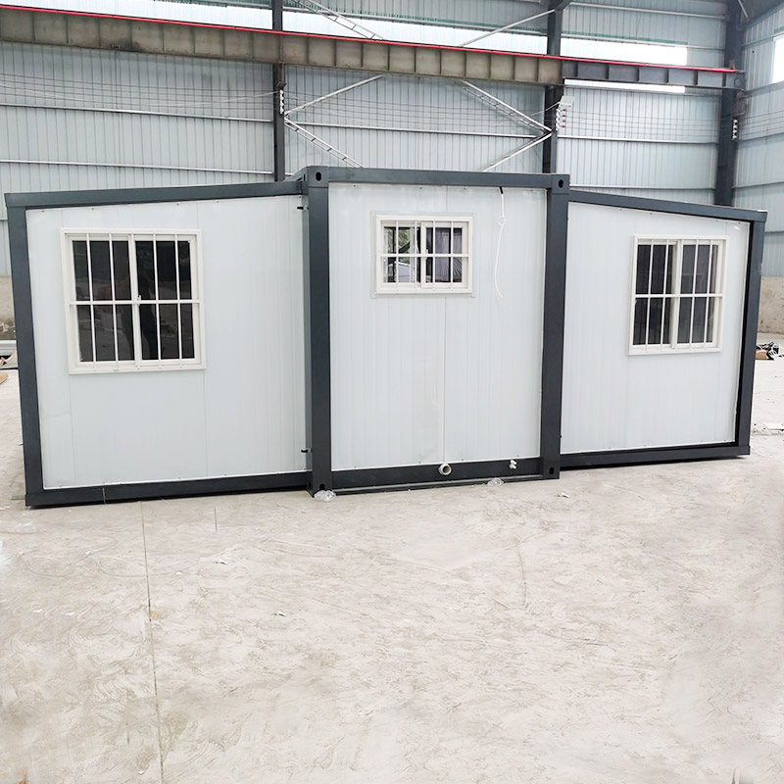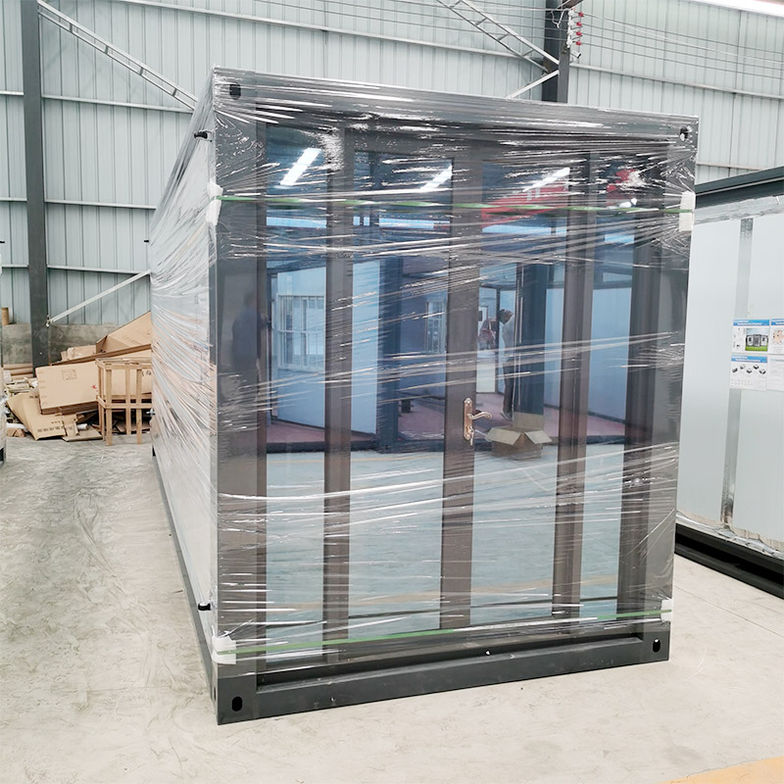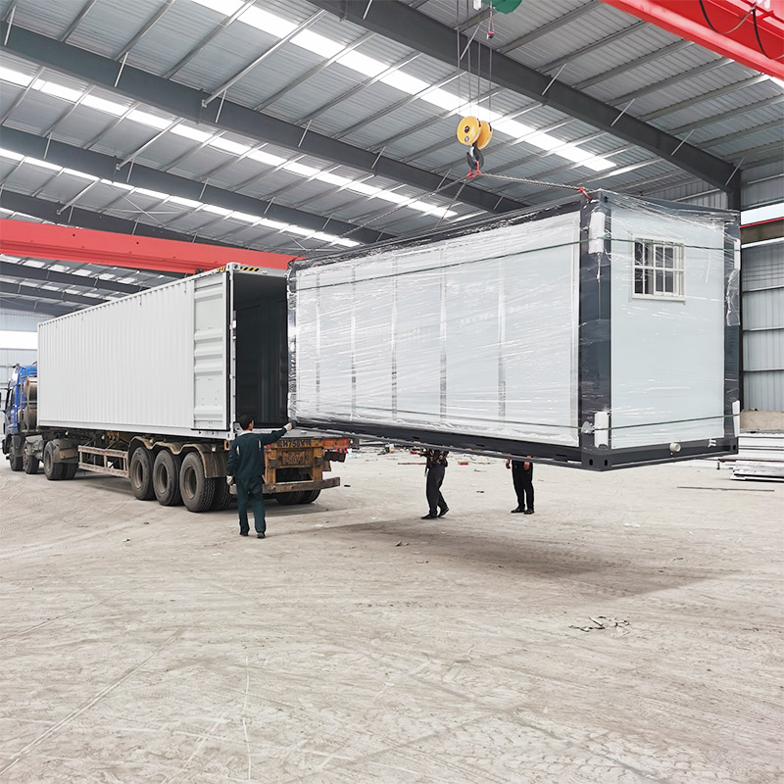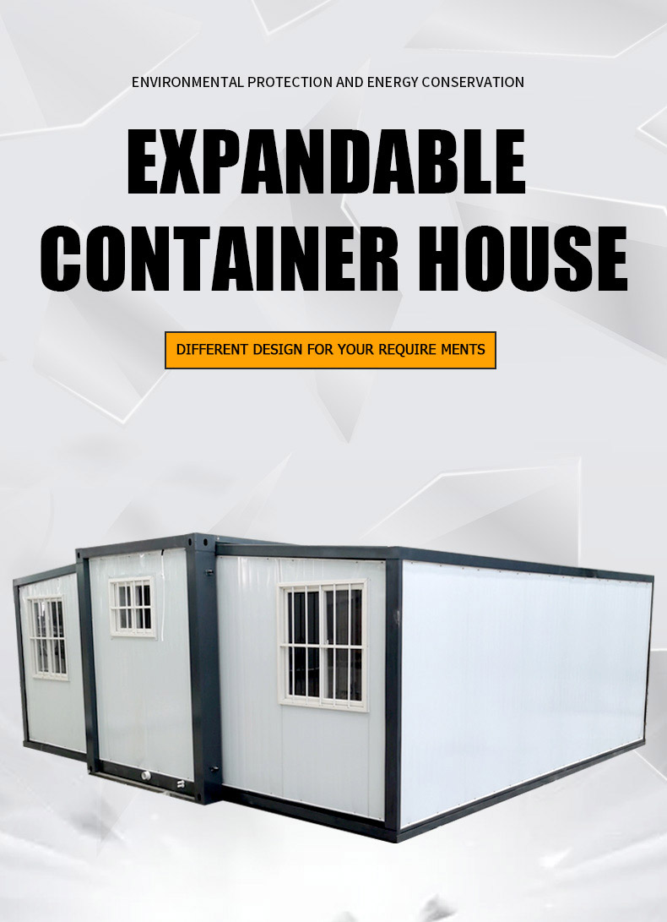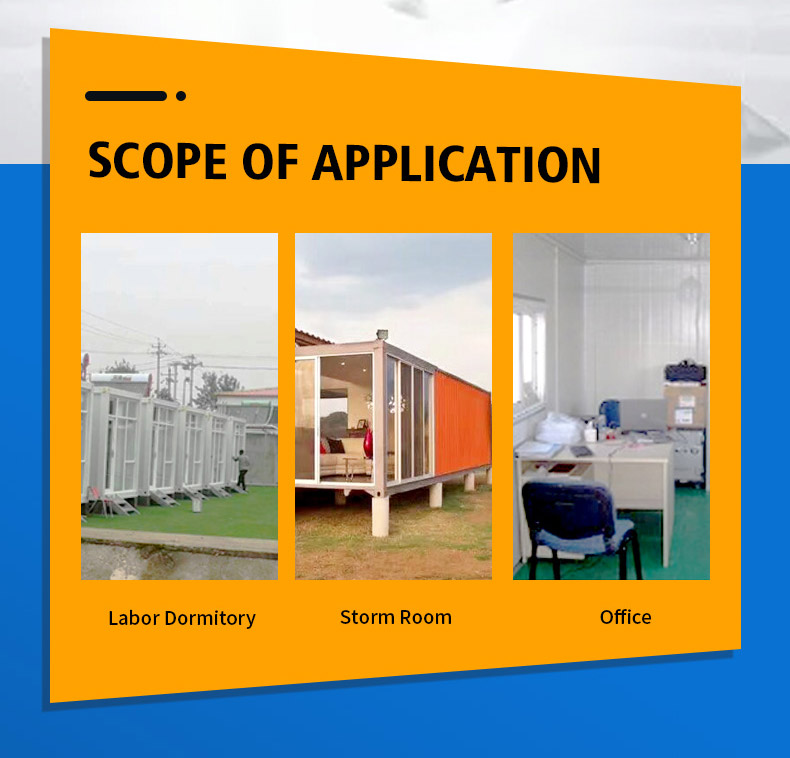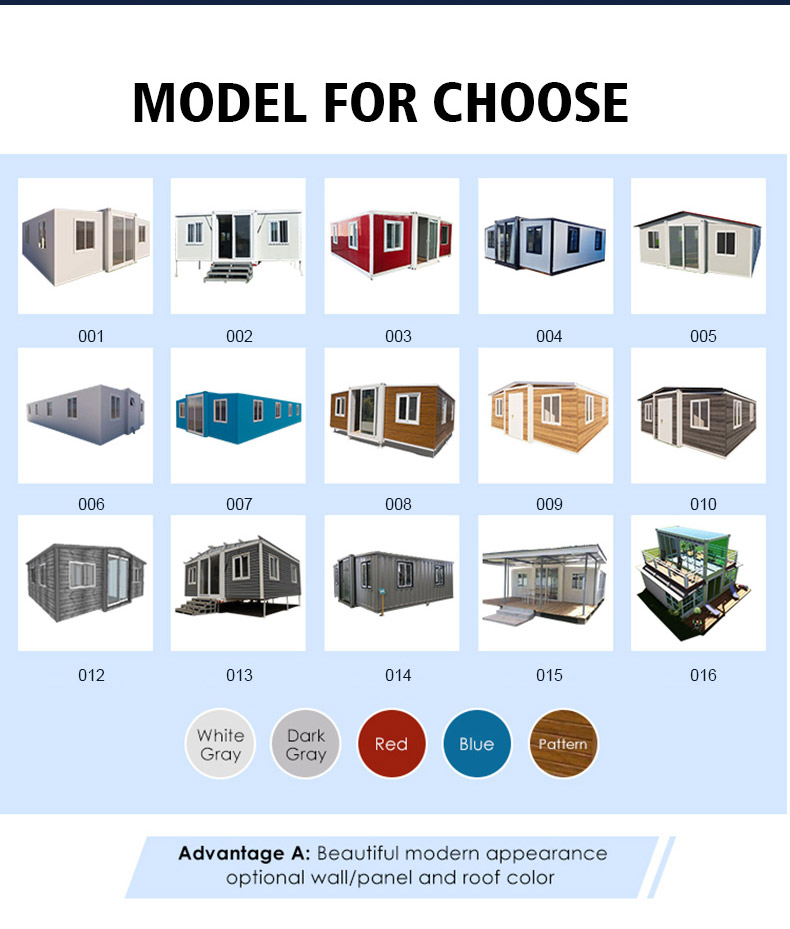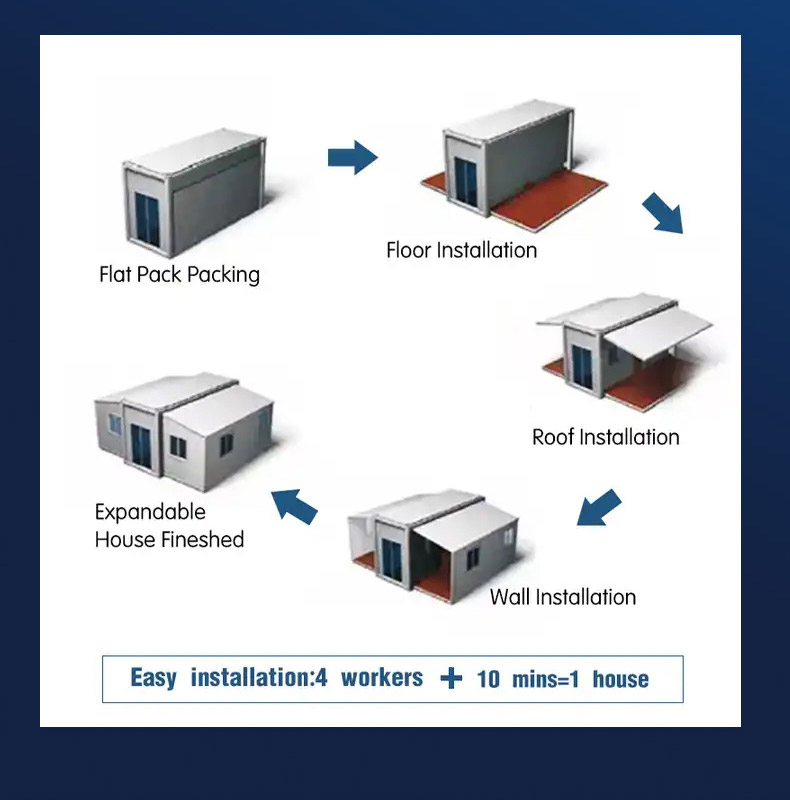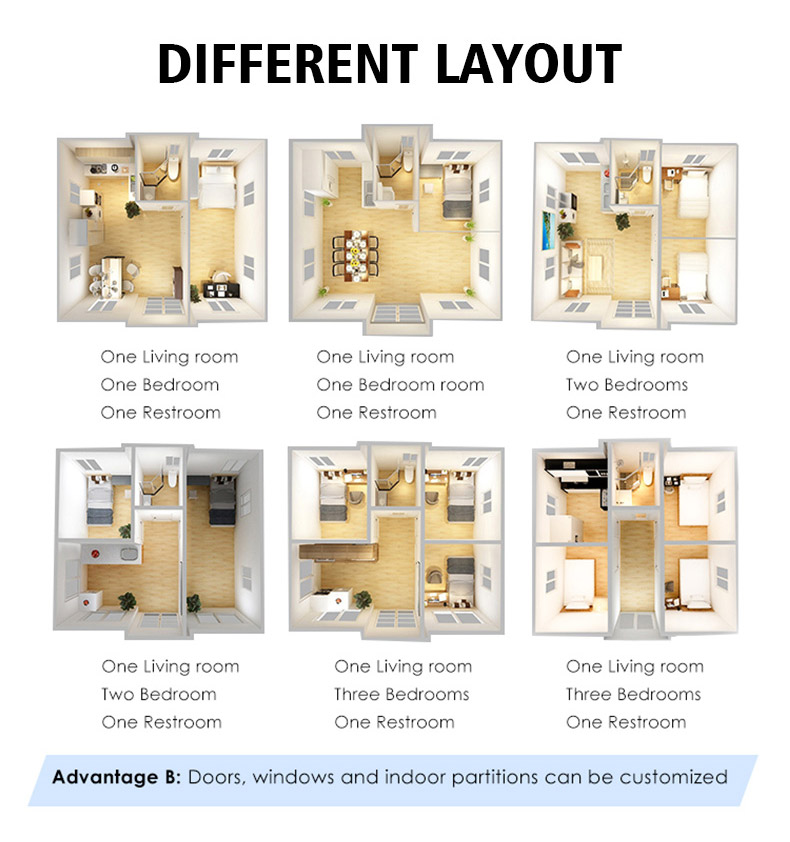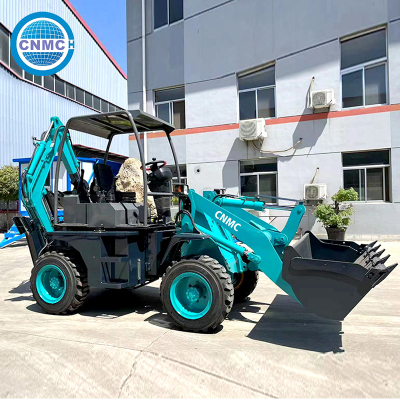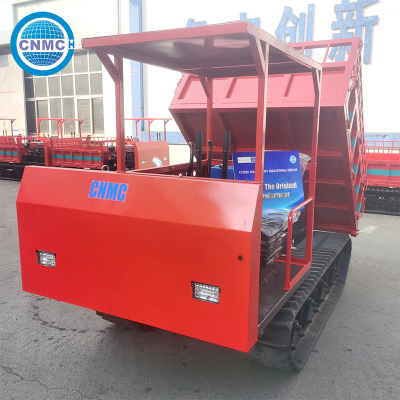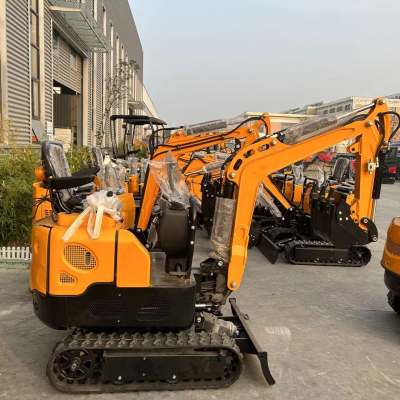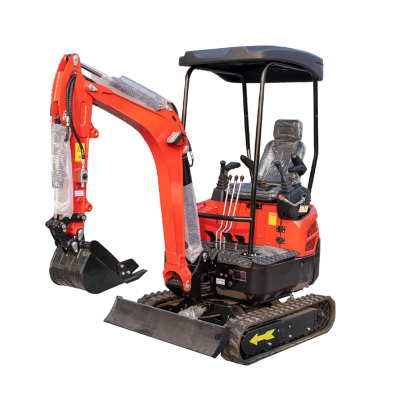Low Cost Prefab Tiny Home Container House For Living
Product Superiority:
Modular home inside :
This pop up home has a beautiful open plan lounge and kitchen, with great size bathroom and literally folds out.
Construction and assembly:
On average, it takes our highly skilled and experienced team 3 days to construct on site. It is fully transportable and relocatable and can be packed up within hours with very little fuss.
Transport or relocating:
They are transported on a tilt tray and placed onto 12 foundations.
SAA approved wiring:
You can use it as a granny flat, temporary home or you principle place of residence, and it comes with SAA approved wiring.
Framing:
The structure is galvanised steel with 75mm EPS sandwich panels, making the house very well insulated and keeping it cool in summer and warm in winter, and is compliant with an Australian engineers design certificate and form 15 for council.
The house is very homely, bright, has plenty of windows for natural light and will deliver a fantastic return on investment, however you use it.
Low Cost Prefab Tiny Home Container House For Living
Cnmc Co.,Ltd.(Alsoknown As "Pth") Has Been Dedicating Itself Toone-Stop Solution Of Low-Rise Prefabricated Houses.The Service Ranges From Architectural Design,Production, Storage And Transportation To Installation Instructions And After-Sales Service Etc.Pth, Headquartered In Shangdong City, Has More Than 200 Emplyees And A Long History. In 1998, Pth Began To Produces Steel Structãreal Parts. Now, Its Main Products Can Be Divided Into Fourcategories, Which Are Steel Structure Building, Light Steelvillas, Container House And Double-Cstructure.


